SketchUp现代家居设计完整技能训练视频教程
SketchUp现代家居设计完整技能训练视频教程
资源简介
本教程是关于SketchUp现代家居设计完整技能训练视频教程,时长:1小时07分,大小:980 MB,MP4高清视频格式,附工程源文件,教程使用软件:SketchUp,作者:Brandon A Gibbs,共17个章节,语言:英语。
Sketchup是一套直接面向设计方案创作过程的设计工具,其创作过程不仅能够充分表达设计师的思想而且完全满足与客户即时交流的需要,它使得设计师可以直接在电脑上进行十分直观的构思,是三维建筑设计方案创作的优秀工具。SketchUp是一个极受欢迎并且易于使用的3D设计软件,官方网站将它比喻作电子设计中的“铅笔”。它的主要卖点就是使用简便,人人都可以快速上手。并且用户可以将使用SketchUp创建的3D模型直接输出至Google Earth里,非常的酷!Software公司成立于2000年,规模较小,但却以SketchUp而闻名。
This course is about SketchUp modern home design complete skills training video tutorial, duration: 1 hour 07 minutes, size: 980 MB, MP4 HD video format, with engineering source files, the course software: SketchUp, author: Brandon a Gibbs, a total of 17 chapters, language: English.
SketchUp is a set of design tools directly oriented to the design scheme creation process. Its creation process can not only fully express the designer's ideas, but also fully meet the needs of instant communication with customers. It enables designers to carry out very intuitive ideas directly on the computer. It is an excellent tool for 3D architectural design scheme creation. SketchUp is a popular and easy-to-use 3D design software. The official website compares it to the "pencil" in electronic design. Its main selling point is that it's easy to use and everyone can get started quickly. And users can use SketchUp to create 3D models directly to Google Earth, very cool! Software company was founded in 2000. It is small but famous for SketchUp.
Finally, a resource to help navigate the 3D Modeling of a Modern Home. This course goes from scratch with a few design ideas and a basic layout to a set of drawings for a full Modern Architectural Design. You will build your SketchUp and 3d modeling skillsets in the modeling and designing of a 3d Modern home.
What you learn in this course:
– Techniques for building massing
– Techniques for sun diagrams and studies
– How to make a simple modern structure
– How to build 3d sites, and make roads
– How to generate plans, sections and elevations of 3d models
– How to get quality views/renderings of modern 3d projects
If you want to get further in your modeling and design skills, then this course is the tool you need to get to the Next Level.
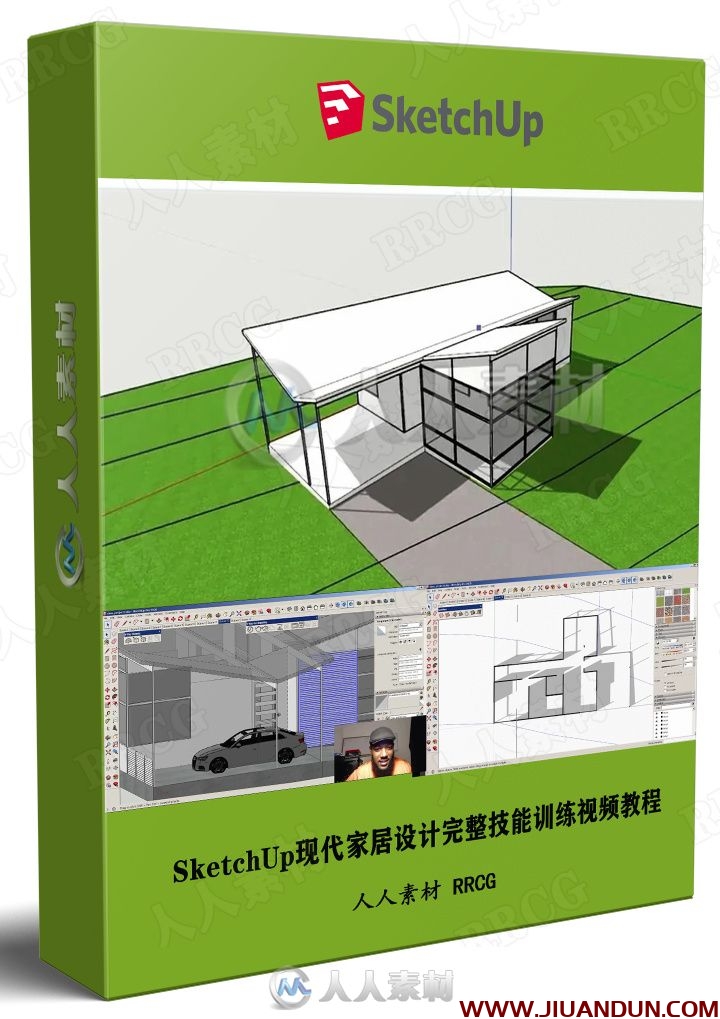
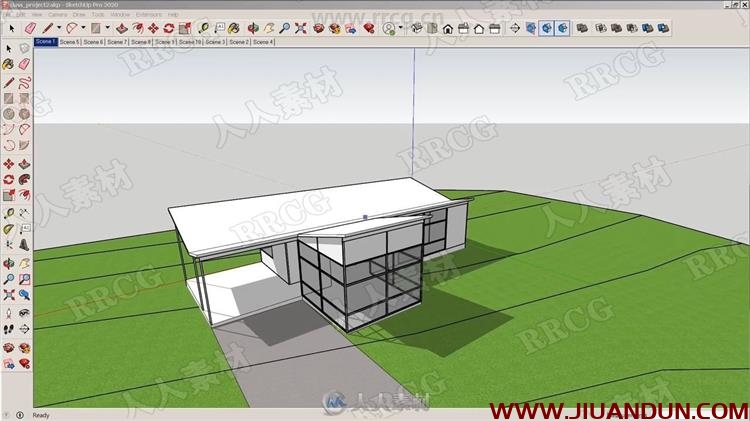
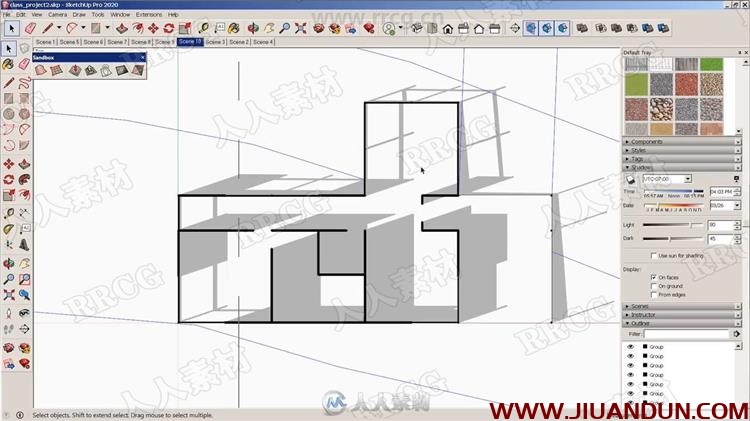

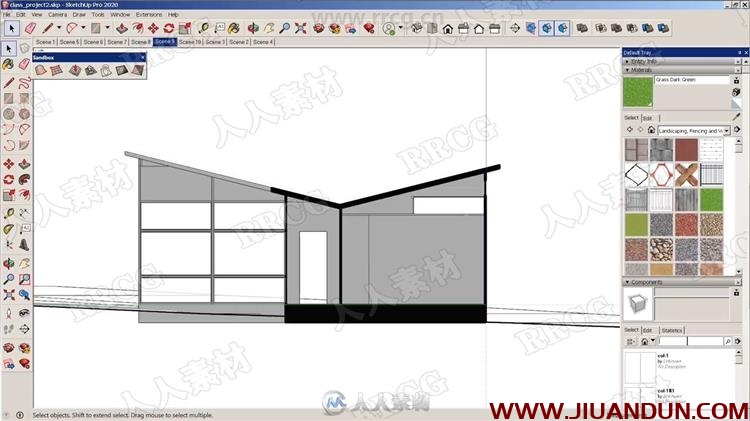
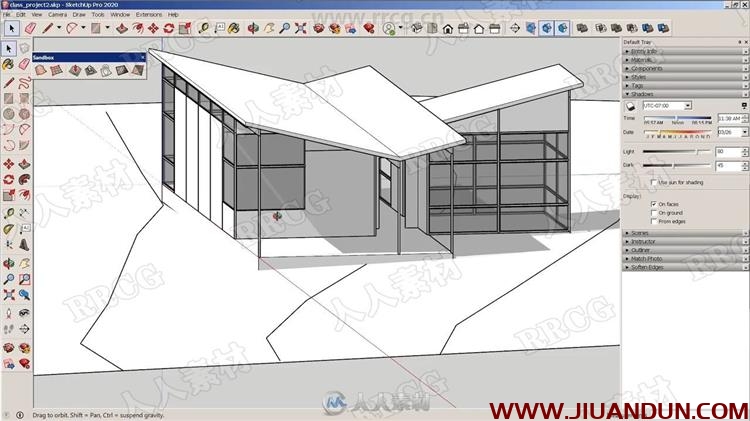
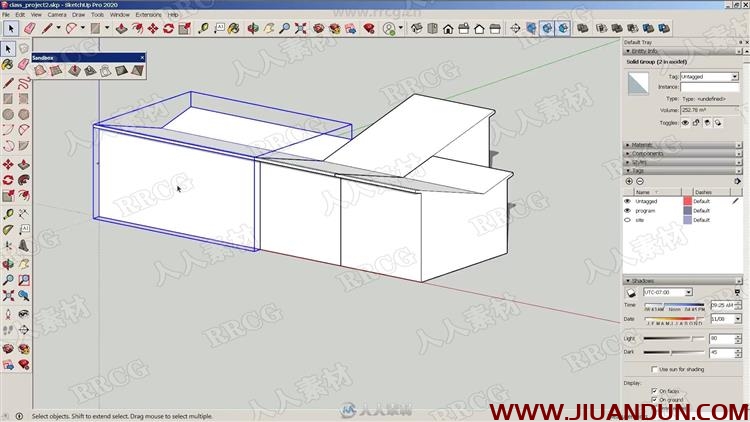
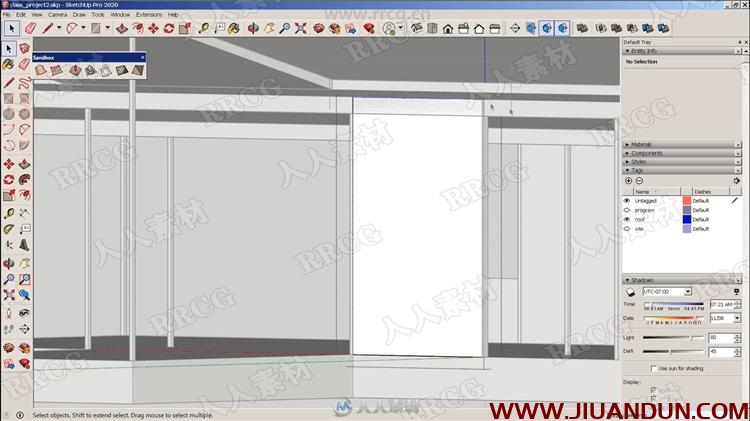
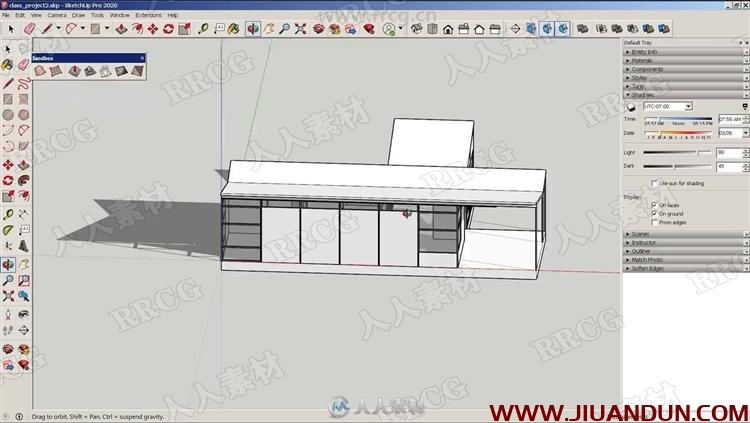
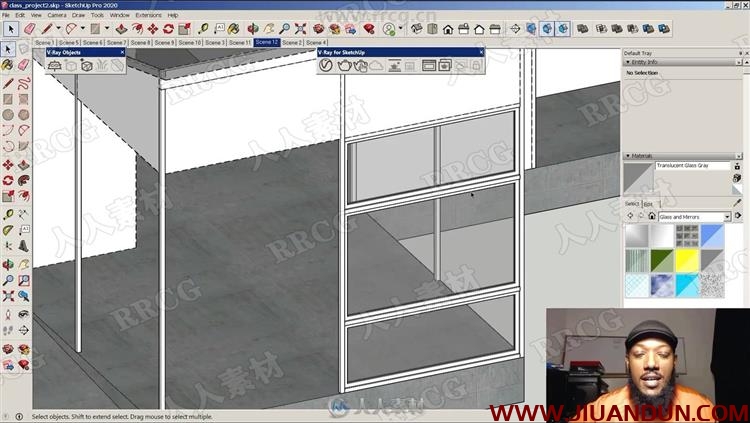
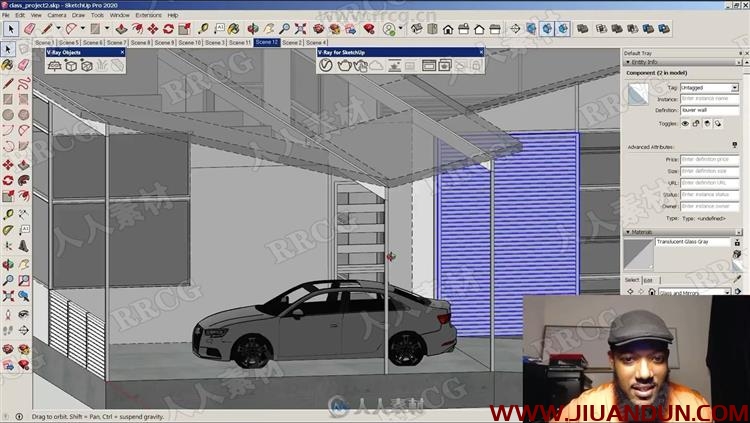
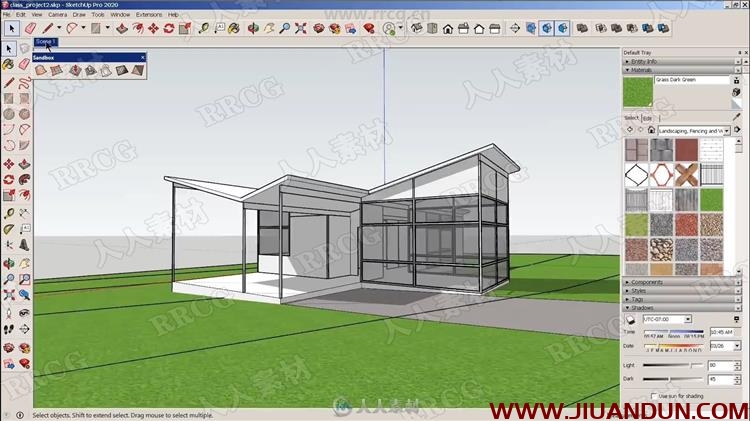
常见问题FAQ
- 1.关于新手解压出错 必看(附电脑+安卓WINRAR APP)
- 新手必看 本站资源解压教程:http://www.52cgzys.com/76304/
- 2.本站Telegram群组链接
- 3.所有礼包码下载地址:http://www.52cgzys.com/422289/
- 4.各类问题及解决处理方法合集







